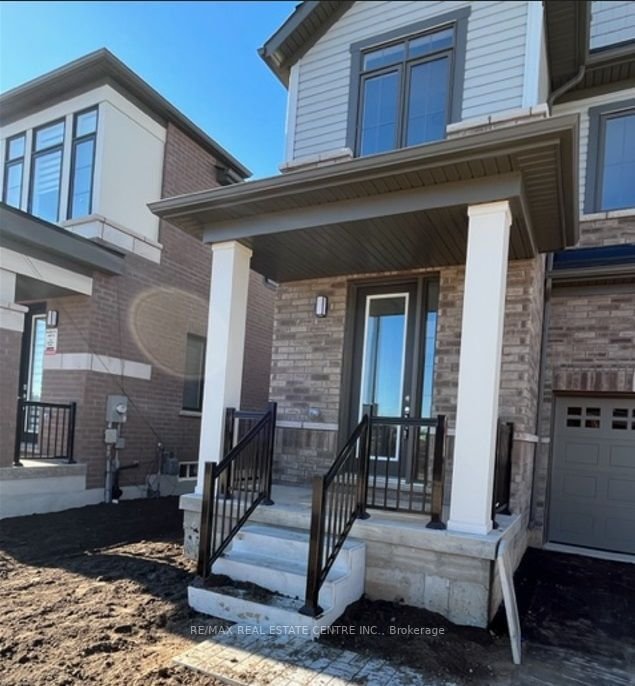$779,000
$***,***
3-Bed
3-Bath
1500-2000 Sq. ft
Listed on 10/26/23
Listed by RE/MAX REAL ESTATE CENTRE INC.
This Brand New Never-Been Lived In Gorgeous Total Freehold Corner Townhome By Cachet Homes In Westwood Village Community. Featuring Open Concept Gryphone Model With 1736 Sqft on a 25ft Wide Lot Provides Ample Space For Comfortable Living Space, Backing Onto Pond & Fronting Park. Main Floor With Smooth 9 Ft Ceiling, Upgraded Foyer, Kitchen And 2 Piece Powder Washroom Tiles, Upgraded Hardwood Flooring In Living , Open Concept Living/ Kitchen/Breakfast Area With Patio Door Access to Deck, Rear View Of Pond/Walking Trail & Gas Line For Bbq In Backyard. Kitchen With Gas Line, Double Sink On Long Breakfast Bar/Island, Stone Counters. 2nd Floor Features Large Mstr Bdrm With 5 Piece Ensuite, Stone Counter, Undermount Sinks, Glass Shower & Tub & A Large W/I Closet, Generous Size Other 2nd & 3rd Bdrms, 4 Pc Wshrm With Stone Counter, Undermount Sink & 2nd Floor Convenient Laundry. The Basement Level Is Unfinished- Waiting On Your Finishing Touches w/ Bright Look-out Window & 3 Pc Rough In.
On Refrence Plan 58R-21643 City Of Cambridge. Located 8-10 Minute Drive To Hwy 401 Offer Easy Access To Transportation Routes & Amentities. Proximity to Grand River Trails Provides Oppertunities For An Active Lifestyle & Outdoor Recreation
X7249656
Att/Row/Twnhouse, 2-Storey
1500-2000
6
3
3
1
Attached
2
Full
N
Brick, Vinyl Siding
Forced Air
N
$0.00 (2023)
98.00x25.32 (Feet)
